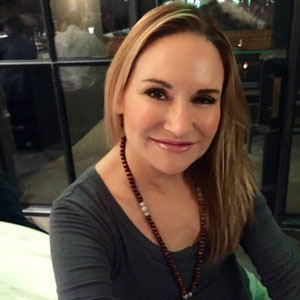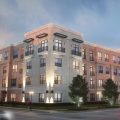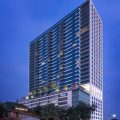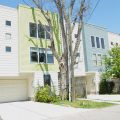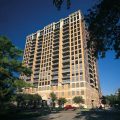The Mondrian — a meticulously crafted sculpture of glass, steel, and concrete poised to serve as a living landmark for the next chapter of one of Houston’s most storied and vibrant neighborhoods. The eight-story midrise will feature just 20 condominium residences with open layouts, sleek lines, and gracious indoor and alfresco living areas. Ever home is outfitted with great attention to detail.
SIGNATURE FEATURES
- Miele appliance package
- Poggenpohl or Eggersmann custom cabinetry
- Wide plank premium hardwood flooring
- Oversized dual Master Bedroom closets
- Timeless, welcoming interior areas designed by renowned architects Mayfield and Ragni Studio – MaRS
- Hermann Park and its 445 acres of lush landscaping are steps away
- Ease of access to Houston Metro light rail, Texas Medical Center, and Downtown
- Directly across from Asia Society Center
- Located on a corner site, taking advantage of views and layouts
- Intimate boutique-sized building
- Large private terraces with outdoor amenities such as gas fireplace, built-in grill, and pre-wired for television over fireplace
- Graciously setback from the surrounding buildings
INTERIOR FEATURES
- 10’-0” standard ceiling heights for residences, with soaring 20’-8” double height volumes in select living areas
- Select wide plank white oak engineered hardwood flooring with acoustic underlayment provided in Entry, Living, Dining, Kitchen, Hallways, and Powder Rooms
- Designed with emphasis on Entertainment and Master Bedroom suites
- All windows pre-wired for motorized low voltage window treatments
- Gracious outdoor spaces on all units —with integral outdoor fire ribbon fireplace and gas grill
- Freestanding soaking tub in Master Bath
- Designer plumbing fixtures in Master Bath
- Frameless shower enclosures in Master Bath
BUILDING FEATURES
- Concrete structure
- Acoustically separated partitions and floors
- Direct elevator access to some units
- Covered, enclosed parking with direct secure building access
- High performance expansive low-E glass façade that maximizes access to natural light and views to the surrounding parks and tree-lined streets
