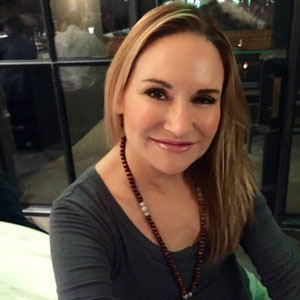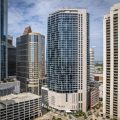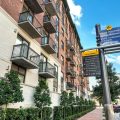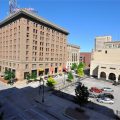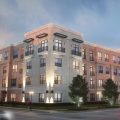The Capitol Lofts located at 711 Main was constructed in the early 1900s as the M.E. Foster building and it served as office and retail space for many years. In the mid eighties the building was gutted and upgraded to include two new elevators cabs, a granite and glass curtain wall on the front elevation, and new windows throughout. In June of 1998, the building was purchased by 711 Main LLC, a development group who redesigned the building as residential lofts.
Capitol Lofts has controlled access to the first floor lobby and the underground reserved parking area. One and two story units have been constructed on levels three through nine and there are seven innovative floor plans ranging in size from 906 square feet to 2000 square feet. Three penthouse residences are located on the tenth floor.
The units are complete with a combination of high grade finishes in kitchens and baths and “warehouse” type highlights to evoke the “loft” experience. All units feature imported hardwood floors from Central America, kitchens with Sub-Zero refrigerator/freezers and Chinese granite, baths with Jacuzzi tubs, granite counters and marble floors and access to a private balcony.
Common areas include a granite and marble lobby, second level exercise room and a roof top terrace area.
Discover the many flavors of South Africa, whose historical influences are derived from Africa, Europe, Holland, Malaysia and India at Sprinkbok restaurant on the ground floor. It’s chef-driven, contemporary American cuisine in the heart of historic Downtown Houston.
The above information supplied by developer in original sales materials.
FEATURES
- One and two-story units
- One balcony per unit – select units with access to rooftop terrace
- Controlled entry with video
- Select units with original brick/tile walls – others with rough drywall or paint
- Large windows in all units
- Sound-insulated demising walls
- 9-to-16′ ceilings
- Imported hardwood flooring
- Multiple TV cable and telephone outlets
- Reserved underground parking
- Washer/dryer connections
- Fire sprinklers throughout
- Independent air conditioning / heating units
KITCHENS
- Granite countertops
- High quality electric appliances including: cooktop, oven / microwave combination or range & separate microwave, dishwasher, disposal and Sub-Zero refrigerator
- Stainless steel or cast iron sink with separate hand sprayer
- Some units feature original terrazzo flooring or tile
BATHROOMS
- Whirlpool tub – separate shower in most units
- Imported marble countertops
- Custom vanity cabinetry with porcelain sink
- Large mirrors
- Exhaust fan
COMMON AREA FEATURES
- Granite and marble lobby
- Reserved basement parking
- 2 elevators
- Original iron staircase floors 3-10
- Exercise room on second floor
- Rooftop garden terrace
