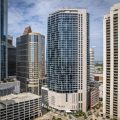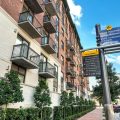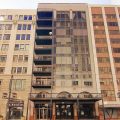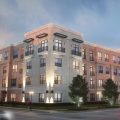Bayou Lofts is true loft living in the heart of Downtown’s Historic district! Bayou Lofts occupies the 1910 Southern Pacific Railroad building brilliantly restored and yet faithful to the original appeal of the structure. Inside its well-preserved lobby is a 24/7 concierge, and just to the left of that is the Franklin Street Coffee House. Just one block from the METRORail, one block from Market Square and a front-row seat to all that’s going on in busy Downtown Houston. The Bayou lofts feature a fitness room, rooftop terrace/deck, swimming pool & basement parking! Cable TV is now included in the low monthly maintenance fee!
DETAILED INFORMATION
- Number of Units 108
- Number of Floors 9
- Number of Penthouses 14
- Year Built 1997
- Valet Parking N
- Tennis Courts N
- Concierge Y
- Dry Cleaning Y
- Storage Space Y
- Pool Y
- Outdoor Hot Tub N
- Indoor Jacuzzi N
- Sauna N
- Guest Room N
- Exercise Room N
- Laundry Room N
- Storage Space Y
- Party Room Y
UNIT FINISHES
- Fire-rated unit doors with keyed hardware
- Flush interior doors with metal hardware
- Exposed brick exterior walls
- Drywall interior walls, painted white
- Sound insulated demising walls (drywall)
- 11′ to 18′ ceilings
- Hardwood floors in all units
- Operable windows in all units
- Multiple television outlets
- Skylights in some lofts on second floor
- One or two reserved parking places
- One storage space (approx. 3′ x 6′)
- Washer/Dryer connections
- Light fixtures in bathrooms, and kitchens
- Switched ceiling outlets in living and sleeping areas enclosed in conduit box
- Switched wall outlets-one in living room and one in sleeping area
- Electrical outlets per Houston code
- Fire
- Sprinklers throughout unit
- Individual, thermostat-controlled, water source heat pump cooling and heating system
- CAT 5 Phone outlets to support separate voice computer/fax/data connections
KITCHENS
- Granite slab countertops
- Select cabinet finishes
- Cast iron or stainless steel undermount double sink with separate hand sprayer
- Track lighting features
- Gas range/electric oven with overhead microwave
- Four-cycle dishwasher
- Garbage disposal
BATHROOMS
- 6′ x 3′ oversized tub/shower
- Oversized console sinks
- Vanity cabinets with white porcelain sink (in selected units)
- Ceramic tiled floors in all full baths
- Large surface mounted mirrors
- White porcelain toilet
- Chrome finished towel bar, toilet tissue dispenser, sink and bathtub faucets
- Exhaust fan/light combination
COMMON AREA FEATURES
- Roof-top terrace with pool
- 24-hour doorman/porter in historic lobby
- Community/party room
- Restored storefront glass at first floor along Travis and Franklin streets
- Elevators serving all levels
- Original, refinished ceramic tile floors on interior corridor
- Well-lit, reserved parking within or adjacent to building




