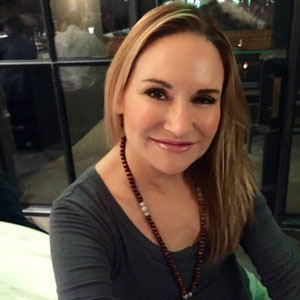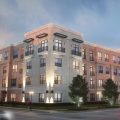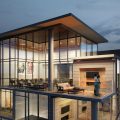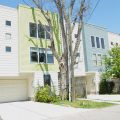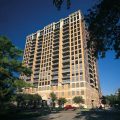Hanover Montrose is a 31-story, 327-unit luxury apartment tower located at 3400 Montrose Blvd., the southwest corner of Montrose and Hawthorne Street. The modern glass and stone high-rise — designed by Chicago architect Solomon Cordwell Buenz — is within a short walking distance to several shops and restaurants, as well as a grocery store in Montrose.
Hanover Montrose primarily offers one- and two-bedroom units averaging 969 square feet, but also offers a couple of studios and some three-bedroom units. There are 18 two- and three-bedroom penthouse units on the top two floors with panoramic views of downtown Houston, the Galleria area and the Texas Medical Center.
Rents range from $1,871* per month for a 543-square-foot studio to $10,794* per month for a three-bedroom, three-bathroom penthouse spanning 2,861 square feet. There are additional fees associated with amenities and services, pets and rentable garage and storage units.
*subject to change without notice
INTERIOR FINISHES
- Gourmet Kitchens
- Concierge & Valet
- Resort-Style Pool
- Level 9 Amenity Area
- One, two and three-bedroom floor plans
- Luxury penthouse homes available
- Awe-inspiring views
- Solar shades, dry bars, computer niches available in select homes
- Grand 10’ ceilings
- Gourmet chef’s kitchen
- Premium granite and quartzite countertops
- Energy efficient lighting
- Spa-inspired bathrooms
- Renewable hardwood floors
- Expansive floor to ceiling windows
- Full walk-in closets
- Designated smoke-free environment
COMMUNITY AMENITIES
- Panoramic views of Downtown, Galleria and The Medical District
- Concierge Services
- Valet parking
- Luxury Furnished Rentals Available (30 day minimum term)
- Arts studio with private storage closets
- Convenient cold storage room with lockable fridge & freezers
- Climate-controlled wine vault with private lockers
- Business and conference center with iMac computers
- 15,000 sf of designated resident amenity space
- Terrace lounge with pool views
- Group fitness facility including spin bikes, ballet barre, yoga mats
- Open-air loggia with dining areas and skyline views
- Elevated lawn with lounge seating
- Spacious pool with private pool-side cabanas
- Pool-side aqua lounge
- Fully-equipped catering kitchen
- Private dining room with terrace
- Media room with 147″ HD projector
- Valet dry cleaning service
- Pet welcoming community with pet bathing stations
