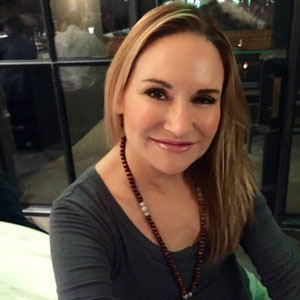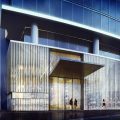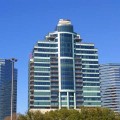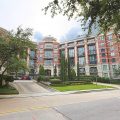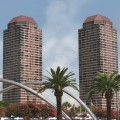Imagine living each day as you would on vacation at a five star resort – the luxury, the convenience, the services, the finishes, the feel, the pool, the excitement. Imagine a life with no boundaries and less commuting. Imagine your home completely secure; being able to leave town or extend a trip with no worries about your residence. This is Highland Tower, high rise lifestyle at its finest.
Highland Tower residents will enjoy the quality of life this building offers. No more stairs, no more commutes, no more maintenance, no more worries. Imagine you life with more leisure, more relaxation, more convenience, more luxury, more security more excitement. Imagine Highland Tower.
Maybe it’s help getting the groceries in or getting the newly purchased piece of furniture into your home. Maybe it’s the comfort of living in a more secure environment. Tired of wasting an hour driving to and from your gym to squeeze in a workout? Or perhaps you desire to live in an environment full of energy and activity. Highland Tower offers all of this and more.
- Convenient Highland Village / Galleria area location inside the loop
- Timeless architecture, elegant interiors
- Still time to customize
- From $300s to a million
The residences at Highland Tower will be in built in accordance with plans and specifications prepared by Ziegler Cooper Architects, Ingenium Engineers (Structural), Brooks & Sparks Engineering (Civil) SEI Engineers (MEP) and Kudela & Weinheimer (Landscape). The plans for these residences meet or exceed all requirements of the City of Houston building department and all applicable building codes.
Number of Floors 16
Number of Penthouses 6
Year Built 2010
Valet Parking N
Tennis Courts N
Concierge Y
Dry Cleaning N
Storage Space Y
Outdoor Hot Tub Y
Indoor Jacuzzi N
Sauna N
Guest Room N
Exercise Room Y
Laundry Room N
Storage Space Y
Party Room Y
There’s nothing like living in the middle of it all. Highland tower is in close proximity to gourmet dining, high-end retail shopping and one-of-a-kind boutiques that add to the exciting amenities Highland Tower offers.
Within minutes from the famous Galleria featuring such caveats as Neman Marcus, Nordstrom, Saks Fifth Avenue, and designer shops such as Louis Vuitton, Luca Luca, Tiffany’s and Chanel – to local boutiques such as Tootsies, M. Penner, Joseph Shores, Cotton Club, Deutsch & Deutsch, residents of Highland Tower are never far from indulging in the best
Rated one of the best cities for dining, submerge yourself in culinary delights at establishments such as Ouisie’s, Tony’s, Flemings, Bistro Moderne, brunch at the St. Regis and so many more. Or for those who enjoy grocery shopping, you will love the thrill of popping into Houston’s only Central Market, where shopping for one-of-a-kind items or picking up freshly prepared meals has become a whole new experience. With so much to do so close to your home, you will relish in all that Houston’s inner loop lifestyle has to offer when you live at Highland Tower.
BUILDING AMENITIES
- Designed by Ziegler Cooper Architects, Houston’s leader in high rise architectural design
- Gourmet chef’s kitchen with stainless steel Bosch appliances, including gas cooktops and wine coolers
- Full-access designer cabinetry including chef’s pantries, oversized pot drawers, pull out wastebaskets, self closing door hardware
- Fully appointed kitchens and baths with Kohlar faucets
- Large lavatories and undermount soaking tubs with slab decktops
- Four-inch wide flooring throughout living space
- Choice of three designer color palettes
- Choice of granite, marble or solid countertops in kitchen with marble or metallic backsplash
- Fifth floor Terrace Level, worthy of private club
- Infinity edge pool with galleria area views
- Covered outdoor pool-side pavilion
- Tranquil green space with fountains and paved courtyards
- State of the art fitness center overlooking pool
- Dining room with catering kitchen
- Private party lounge for entertaining friends and family
- Private massage therapy room
- Additional storage space if desired
SITE
- Resident and guest entry drive with covered porte-cochere drop off lane.
- Short term visitor surface parking at entry-way
- By-pass lane at main entry adjacent to porte-cochere
- Twenty-two (22) covered spaces for guest parking inside of parking garage on level one (1)
- All resident parking to be located beyond access gates on levels 1-4 of parking garage
INTERIOR FEATURES
- Ceiling heights – 10’ for standard residences, 11’ for Summit Level and Penthouse
- Emtek door hardware in satin nickel finish
- Smoke detectors as required
- Fire alarm system
- Fire sprinkler system
- All bedrooms pre-wired for ceiling fans. Ceiling fan provided at master only.
- Pre-wired for cable TV (satellite capable) and telephone (Category 5 wiring)
- Pre-wired for sound system in living room, kitchen, master bedroom and master bath
- Pre-wired for electric solar shades or curtains at all windows
- Select oak , maple and cherry Lauzon engineered 4″ hardwood flooring. Hardwood flooring provided in entry, living, dining, kitchen, hallways to bedrooms and powder rooms (where applicable)
- Carpet selections to be nylon cut pile or nylon loop carpet
- Double glazed commercial grade aluminum windows
- Kitchen backsplash to be marble or metallic glazed porcelain
- Master closets finished out with shelving and aluminum rods
- Solid core two-panel styled interior doors
- Porcelain tile (12″x12″) provided at utility rooms
- Two track lighting fixtures (MR 16 Halogen lighting) provide standard in living room. All dropped ceiling areas furnished with recess lighting. Bedroom lighting to be surface mounted lighting. Master bedroom provided with fan and light kit. All other bedrooms are wired for fans with light kits but trimmed out with surface light only.
- Upper cabinets provided at utility room (where applicable)
- Walls and ceiling paint to be flat latex paint with a rolled texture (fine). All wood finish semi-gloss enamel.
- Choice of five designer finish packages
- Clothes washer and dryer provided with extended ventilation
BATHROOMS
- Bathroom countertops to be marble slab tops.
- Master bath tub to be Kohler Tea for Two cast iron deep soaker tub or the Kohler Underscore bubble massage air tub. Buyer option.
- Master bath plumbing fixtures to be Kohler Stillness series in polished chrome
- Guest bath plumbing fixtures to be Kohler Memoirs Stately series in polished chrome
- Master tub deck to be undermount styled installation
- Tile surround at master bath and shower walls to be floor to ceiling
- Master bath tile flooring and surround to be natural stone selections or porcelain Casa Dolce Casa. Line. Standard sizes to be 7.5″ x 15″, 9″x18″ or 8″x16″.
- Master bath vanity backsplash to be Casa Dolce Casa Vetro 5/8″ x 5/8″ mosaics.
- Secondary baths tile flooring surround to be Romano Light select travertine 12″x12″.
- Secondary bath countertop to be Romano light polished natural stone slab.
- 3/8″ thick frameless shower enclosures at master bath
- 3/4″ semi-framed shower enclosures at 2nd baths
- Recessed cove lighting design at sides and top of master mirror
- Master bath cabinet design to be off of floor (“floating cabinet”) installation. Base cabinet does not sit on the floor tile.
- Towel bars and papers holders provided in all baths
KITCHENS
- Kitchen appliances to be Bosch (excluding microwave) stainless steel
- Bosch 36″ side by side refrigerator – model #SP-BB20CS50SNS
- Summit and Penthouse refrigerator 42″ Bosch – model# B24IR70SRS for 24″ refrigerator and model #B18ID80SRS for 18″ freezer
- Bosch 30″ built-in oven – model #SP-BHBl5045AUC
- Bosch gas cooktop – model # SP-BPCK755UC
- Bosch vent hood – model #DKE9405EUC
- Bosch Dishwasher – model #BSHX33A05UC
- Microwave manufactured by Sharp – pull-out microwave drawer at kitchen island – model #SKB6015KS
- 15″ Wine cooler manufactured by Marvel provided standard – model #M30WCBSG
- Badger 1/2 horsepower garbage disposal unit
- Kitchen countertops to be Okite Quartz, granite or marble slab tops
- Under cabinet countertop lighting
- Cabinetry to be European styled cabinetry in slab and shaker door styles. Wood species available in Oak , Cherry and Maple. 42″ Upper cabinets. Vent exhaust to exterior
- Glass paneled door fronts
COMMON AREA AMENITIES
- Large entrance lobby appointed with elegant furnishings
- Over-sized swimming pool with infinity edge and sun shelf
- Heated spa / hot tub
- Covered pool-side pavilion with outdoor kitchen and fireplaces
- Paved pathways and fountain in the area adjacent to the pavilion
- Large fitness center with cardio machines and light free weights
- Private lounge room appointed with comfortable furnishings, a serving island and flat screen TV
- Private dining room with a catering kitchen
STRUCTURAL/BUILDING
- Designed by professional and licensed structural engineer
- Reinforced concrete frame consisting of a rigid column and flat slab building frame. Floor and roof slabs will be 8″ thick, reinforced with high strength post-tensioned steel reinforcement along column lines (two way) and mild-steel reinforcement.
- Exterior Skin – Exterior walls consist of composite aluminum panels and masonry (brick, and cast stone)
- Resident demising walls to be double stud walls with 5/8″ studs, (2) layers 5/8″ gypsum board each side, acoustic insulation on each side, 1″ air space between studs.
- Commercial grade windows, dual pane, for sound and temperature insulation
- Trash chute access on each floor
- Passenger elevators (2) – Machine room-less (Otis Gen 2 or similar) with front and rear opening.
- Freight elevator (1) – Gearless traction elevator.
- All points of entry to be access controlled and activated by key fobs
- Hot water to be a central gas fired system.
- Air conditioning and heating system to be water source heat pump system central.
- Gas to be provided to building from one master meter. Gas usage to be paid by condominium association, not individual owners.
- Fire sprinkler system provided in all residences and common areas. Fire protection system shall be classified and designed in accordance with NFPA #13.
The Highland Tower Houston is your personal urban getaway. Whether it’s floating your stress away in the raised infinity pool with Galleria views, regenerating your body at the world class gym, or simply escaping in your own hydro-thermo massage tub, found in every condominium residence, the luxuries await you.
Highland Tower’s condominium residences offer truly fantastic, breathtaking, and panoramic views of Uptown Houston and envied by all.
The Highland Tower Houston’s world class kitchens and bathrooms set a new standard for luxury condominium high-rise living. Enjoy the creation of your own delectable cuisine or your favorite bottle of wine from the under counter wine cooler. Top off the evening with an after dinner cappuccino from the coffee system. Highland Tower Houston brings you the very finest in life, the very best in condominium living – as anything else would be a compromise.
